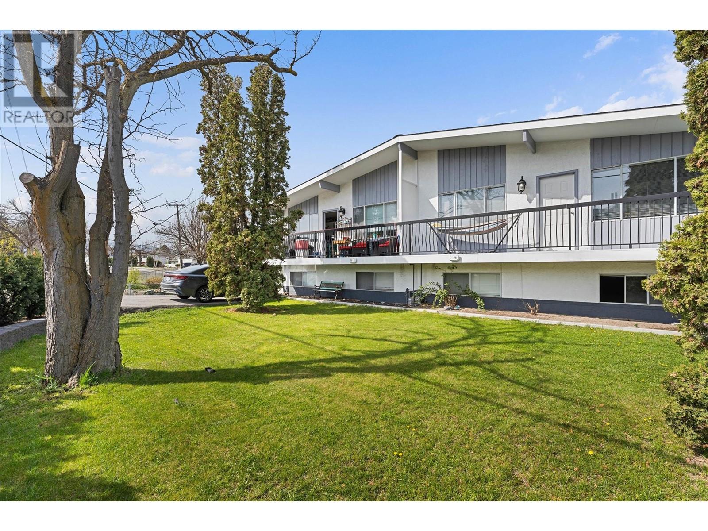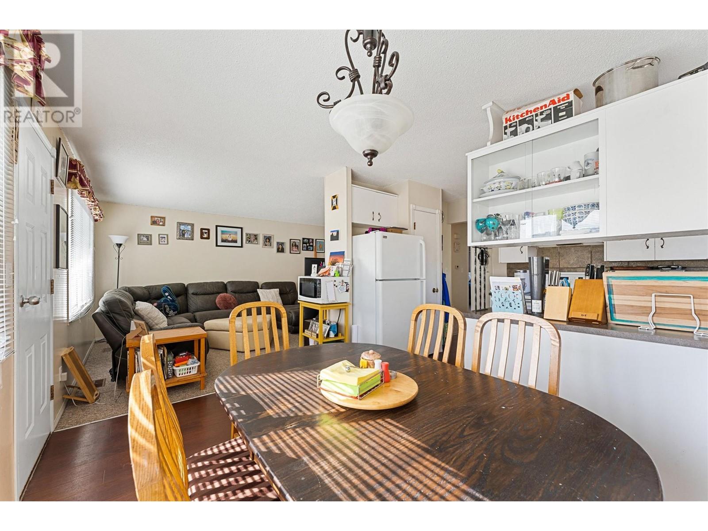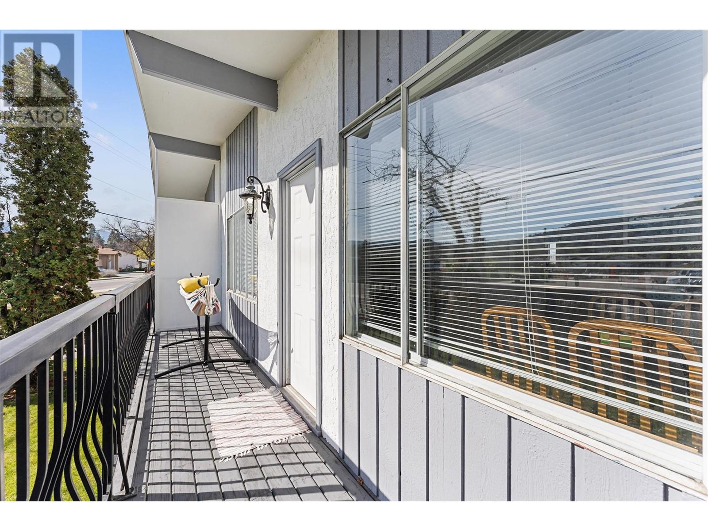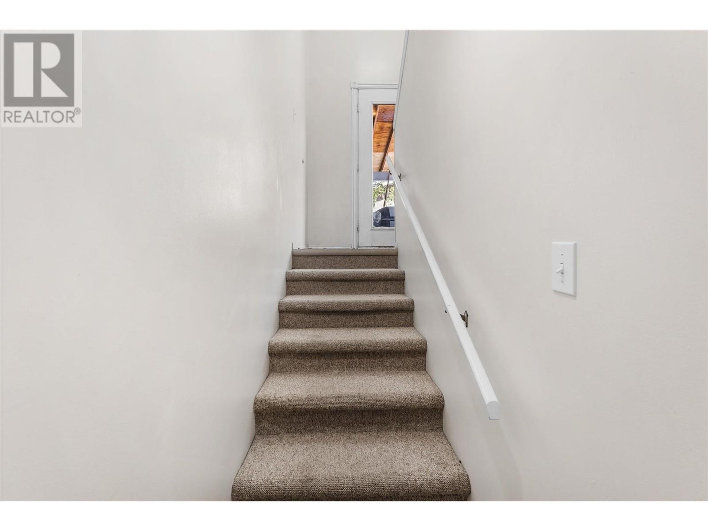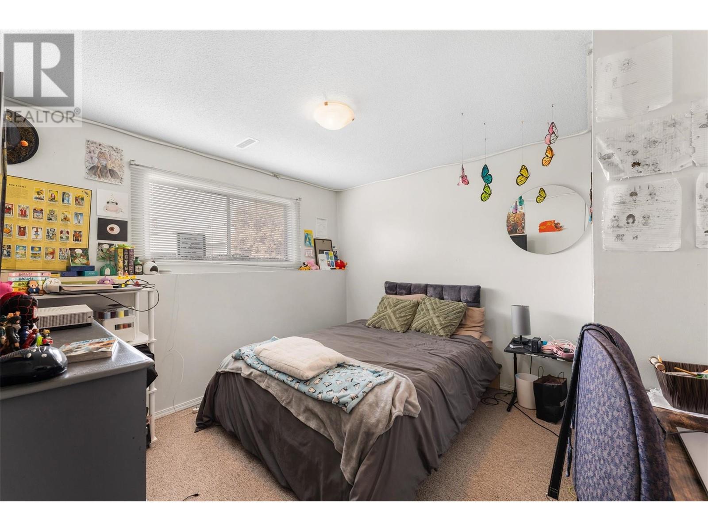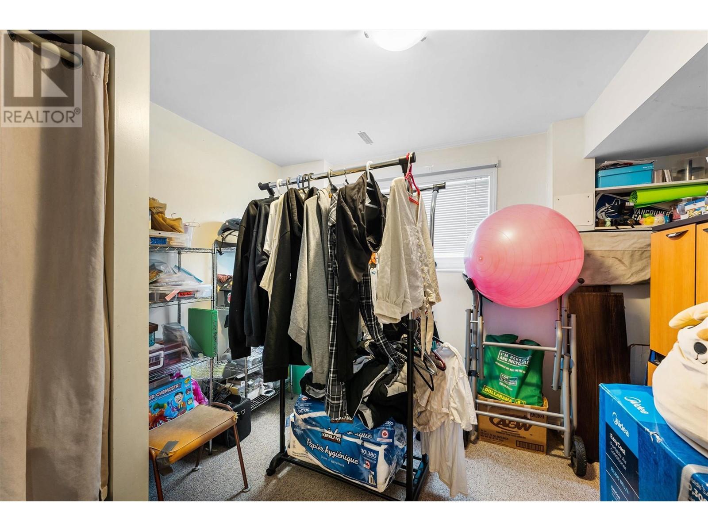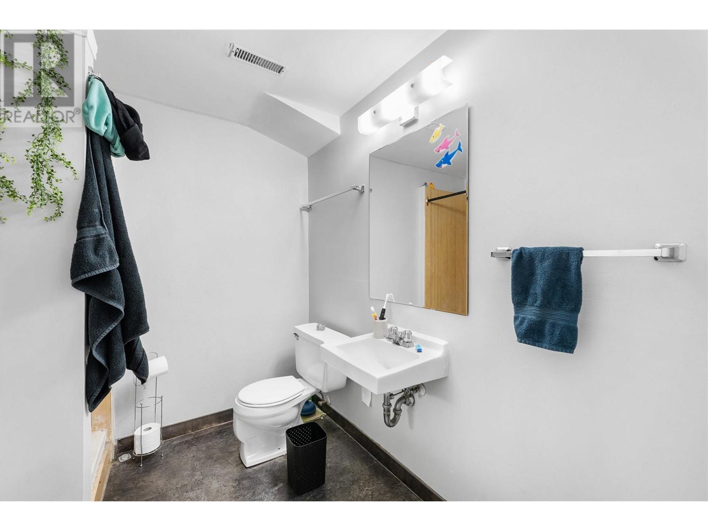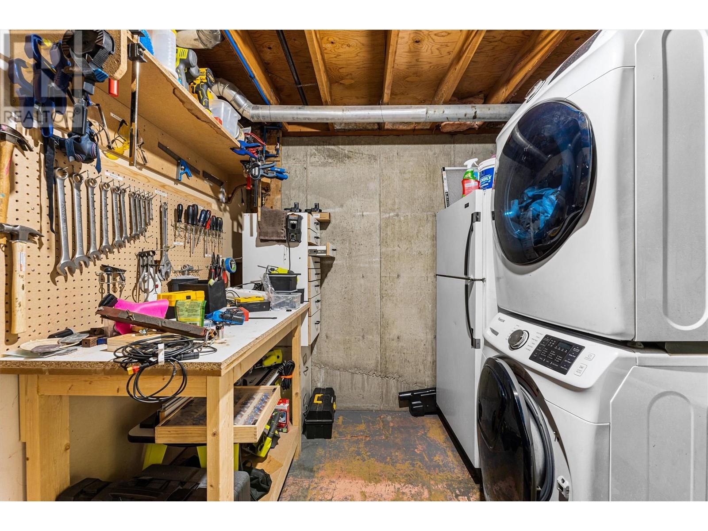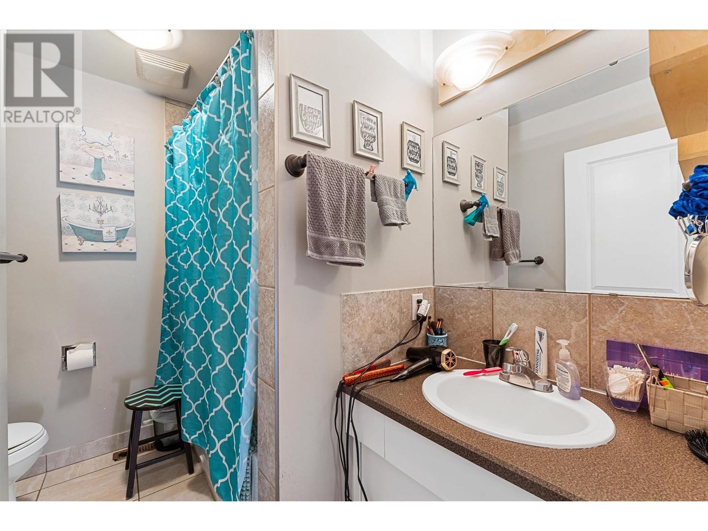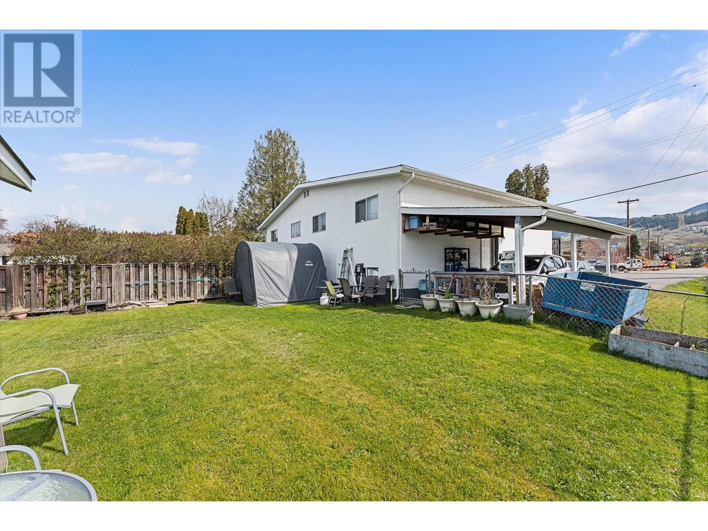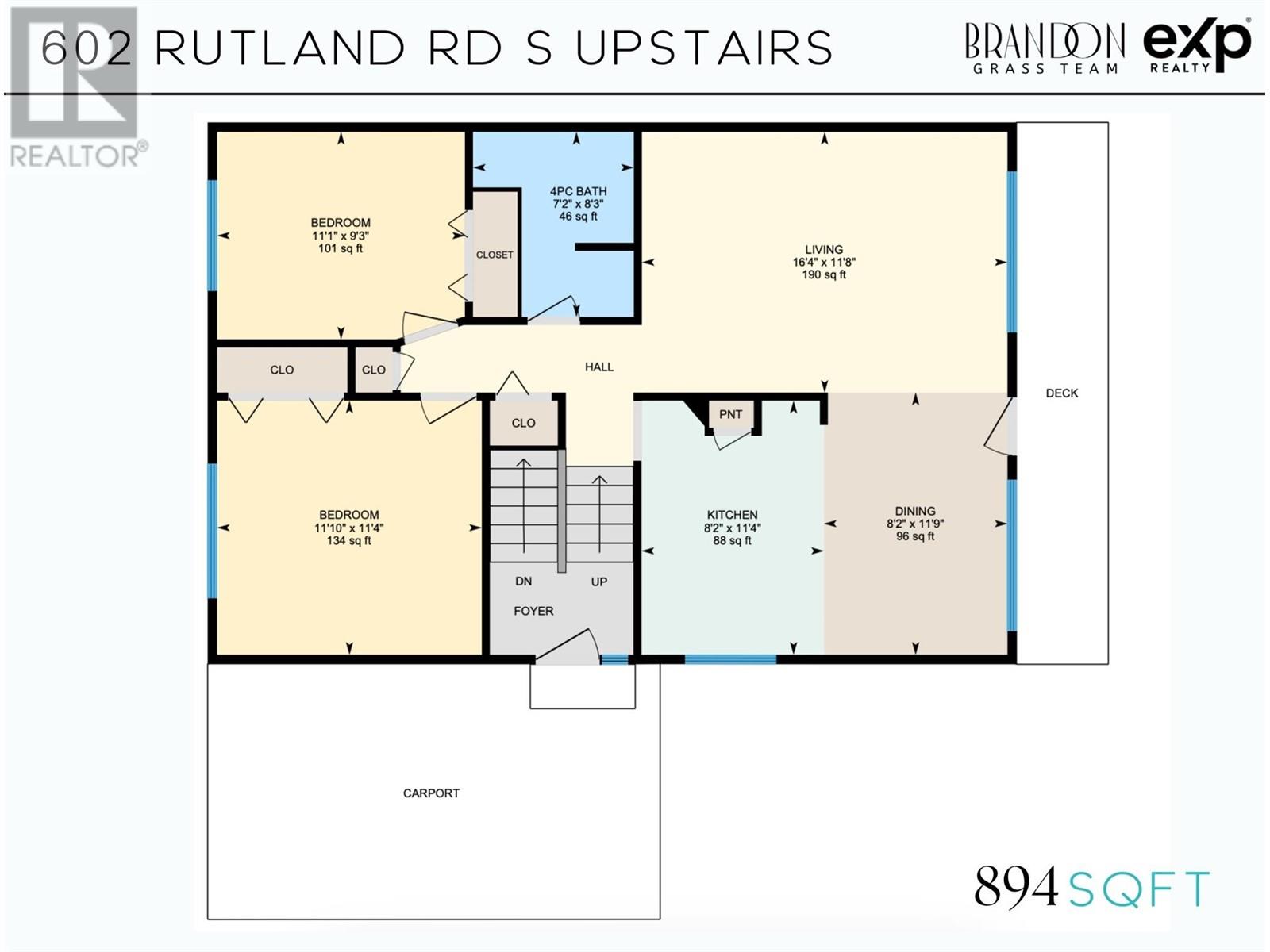Opportunity knocks in Rutland South! This spacious full duplex offers 3,103 square feet of total living space, making it perfect for extended families, savvy investors, or those looking to live on one side and rent out the other. With 8 bedrooms and 4 bathrooms, there's room for everyone. Both sides have been well maintained, and one side has fresh paint. Both sides feature modern flooring, including durable Berber carpet and laminate in the kitchens and tile in the bathrooms. The bathrooms have been upgraded, and each side features large rec rooms ideal for family movie nights, games, or hobby spaces. Outside, enjoy the benefits of upgraded landscaping, newer paved driveways with extra width for parking, and fully fenced yards for kids or pets to play safely. Recent updates include a 2019 roof, freshly painted exterior, new gutters, Hardiboard fascia boards, and high-efficiency natural gas furnaces on both sides. There's even a handy storage shed out back. Located in a desirable neighbourhood and backing onto the C-NHD – Core Area Neighbourhood of the 2024 Official Community Plan, this property is not only move-in ready but also a strong long-term investment. Whether you're a growing family, downsizing, or planning for the future, this duplex is full of potential! (id:56537)
Contact Don Rae 250-864-7337 the experienced condo specialist that knows Single Family. Outside the Okanagan? Call toll free 1-877-700-6688
Amenities Nearby : Golf Nearby, Public Transit, Airport, Park, Recreation, Schools, Shopping
Access : Easy access
Appliances Inc : Refrigerator, Dishwasher, Oven - Electric, Hood Fan
Community Features : Family Oriented, Rentals Allowed
Features : Level lot
Structures : -
Total Parking Spaces : 7
View : Mountain view, View (panoramic)
Waterfront : -
Zoning Type : Multi-Family
Architecture Style : -
Bathrooms (Partial) : 0
Cooling : -
Fire Protection : -
Fireplace Fuel : -
Fireplace Type : -
Floor Space : -
Flooring : Carpeted, Laminate
Foundation Type : -
Heating Fuel : -
Heating Type : Forced air, See remarks
Roof Style : Unknown
Roofing Material : Asphalt shingle
Sewer : Municipal sewage system
Utility Water : Municipal water
4pc Bathroom
: 8'3'' x 7'2''
Primary Bedroom
: 11'4'' x 11'10''
Storage
: 11'6'' x 7'7''
Recreation room
: 11'2'' x 15'11''
Laundry room
: 11'6'' x 8'4''
Bedroom
: 11'2'' x 11'4''
Bedroom
: 11'4'' x 8'4''
3pc Bathroom
: 7'8'' x 7'2''
Utility room
: 11'6'' x 8'6''
Storage
: 9'6'' x 6'11''
Recreation room
: 13' x 19'2''
Bedroom
: 9'5'' x 10'9''
Bedroom
: 11'1'' x 11'5''
3pc Bathroom
: 7'7'' x 7'2''
Living room
: 11'8'' x 16'4''
Dining room
: 11'9'' x 8'2''
Primary Bedroom
: 11'4'' x 11'10''
Bedroom
: 9'3'' x 11'1''
4pc Bathroom
: 8'3'' x 7'2''
Kitchen
: 11'4'' x 8'2''
Living room
: 11'7'' x 16'8''
Kitchen
: 11'4'' x 8'3''
Dining room
: 11'8'' x 8'1''
Bedroom
: 9'3'' x 11'1''


